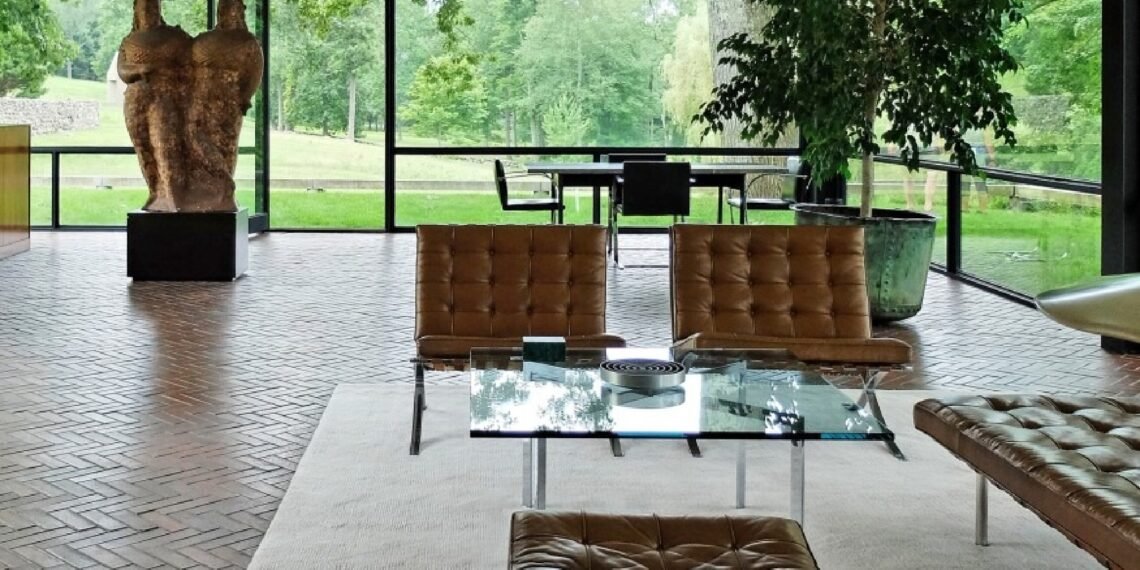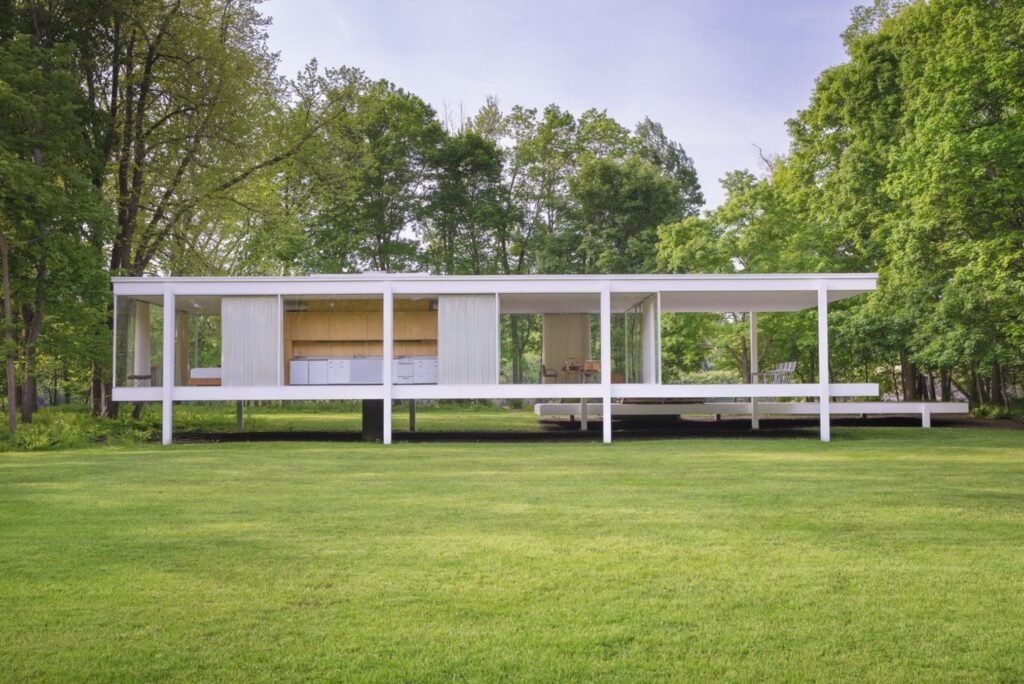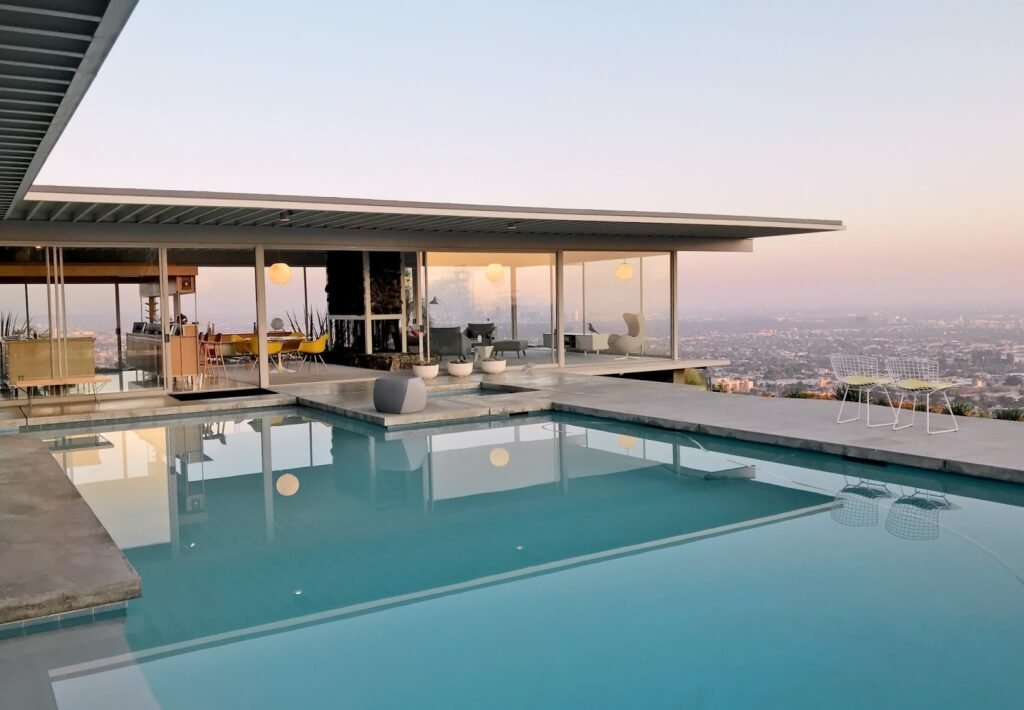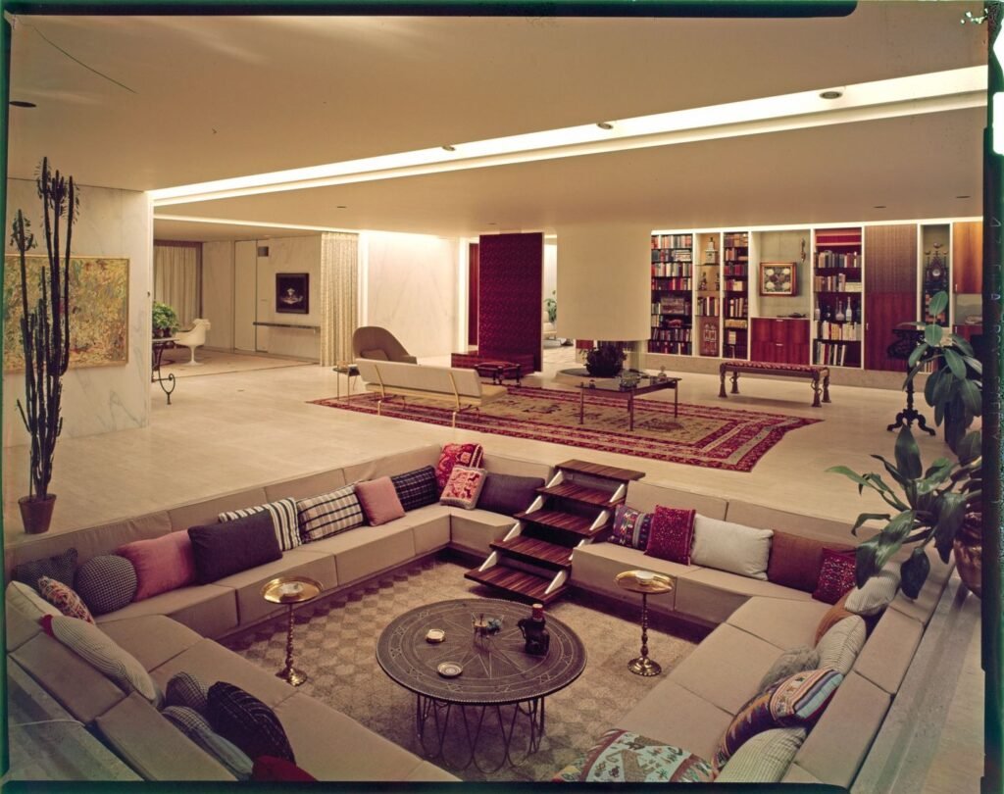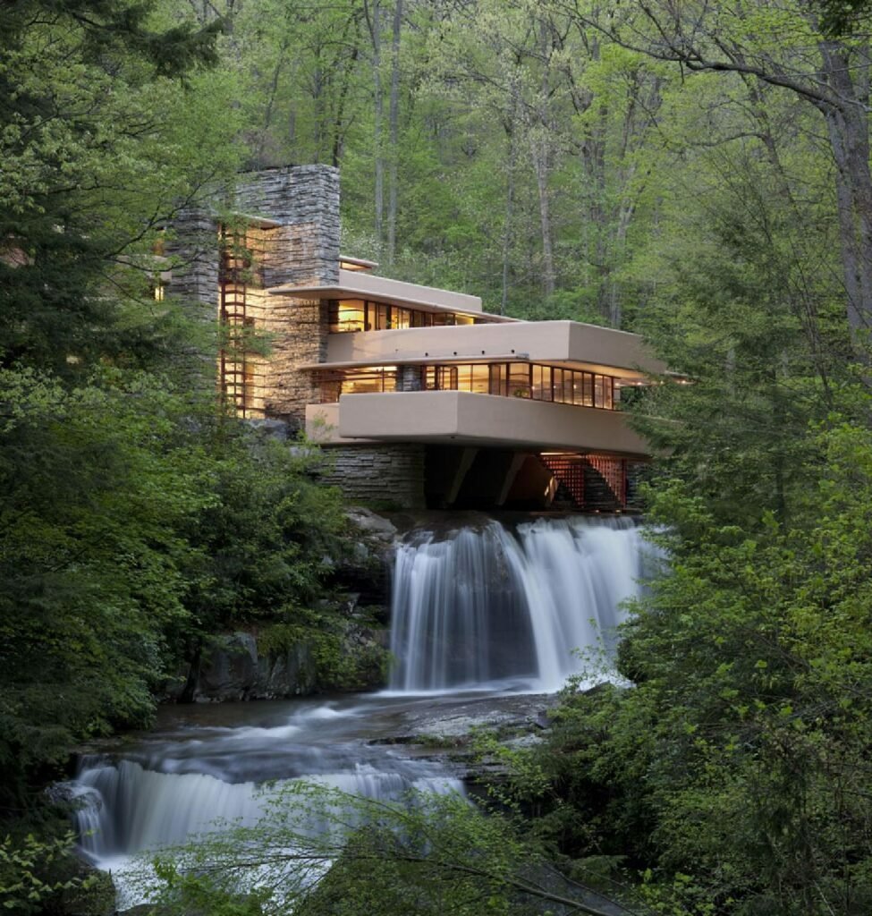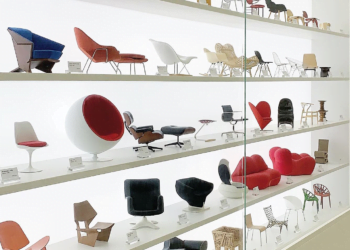Table of Contents
Mid century modern architecture, also known as modernist architecture, has a rich and complex history, beginning with its roots in the Arts and Crafts movement of the late 19th century and culminating in its present-day influence on contemporary designs. Explore the components of this unique style, from its functionalism and minimalism to its impact on popular culture.
01
of 05What is Mid-Century Modern Architecture?
Mid-century modern architecture and design was born out of the unique aesthetic that emerged during the 1950s and 1960s. Characterized by its simple forms, natural materials, and lack of ornamental elements, Midcentury modern movement used a functionalist approach that aimed to bring simplicity to the lived environment. Architects of this era sought to create homes that were not only aesthetically pleasing, but also practical and efficient in their use of space and materials, emphasized craftsmanship, attention to detail, and use of natural materials like wood, metal, stone, ceramic tile, leather, rubber and more.
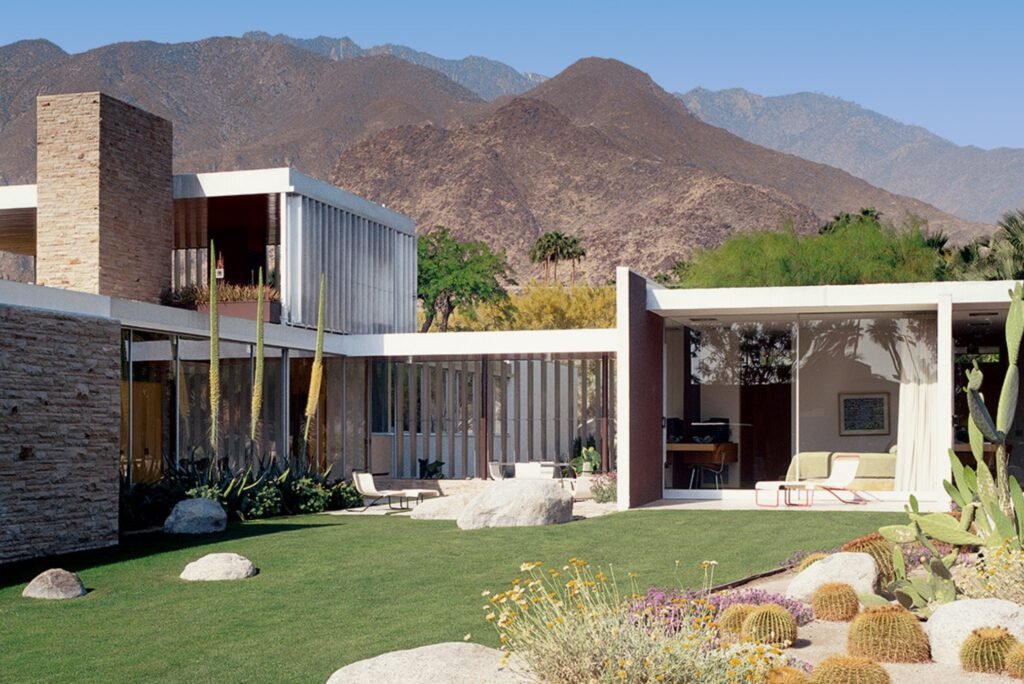
02
of 05A Brief History of Mid-Century Modern Architecture
The Mid Century Modern architecture and design movement of the 1960s can be traced back to the Bauhaus school of design in Germany. Led by renowned names like Walter Gropius, Ludwig Mies van der Rohe, and Marcel Breuer, this design philosophy was based on the idea of “form following function” and was influenced by the Industrial Revolution at the turn of the 20th century. While some parts of the Western World were characterized by flamboyance and geometric perfection in art, architecture, design, and fashion, the Bauhaus style in Germany emphasized clean lines, bold and masculine materials, and primary colors for factories, warehouses, and eventually offices and homes.
The encounter of the Bauhaus devotees fleeing the Nazi Germany with the demand for suburban modern homes for the average American family laid the foundations for the mid-century modern movement, which eventually spread from the academic sphere to the wider real estate market. Even though Bauhaus architects’ avant-garde approach influenced Mid Century Modern, architects like Frank Lloyd Wright, Richard Neutra and Pierre Koenig put an entirely new spin on it by incorporating a greater connection to nature into its design principles.
03
of 055 Key Features of Mid Century Modern Architecture
Despite the unique styles and design approaches of each architect in the Mid-Century Modern era, there are a few key characteristics that remain constant when studying houses or buildings designed in the style:
1. Clean lines and simple, geometric forms
Mid century modern architecture is characterized by clean, straightforward lines and simple, geometric forms. This aesthetic is often achieved through the use of simple materials such as glass, steel, and wood. As for furnishings, simplicity is key. Iconic Mid century modern pieces in color blocks, rather than patterns and different finishes of wood with a contrast of black and white.
An example of a building that demonstrates clean lines and simple, geometric forms is the Case Study House #22, also known as the Stahl House, by Pierre Koenig. This modernist house is located in the Hollywood Hills in Los Angeles and is constructed entirely of steel and glass. It features a simple, rectangular shape and a flat roof, with floor-to-ceiling windows that offer panoramic views of the surrounding landscape. The house has a minimalist aesthetic, with clean, unadorned lines and a lack of ornamentation.
2. Strong focus on functionality
A key characteristic of mid-century modern architecture is its emphasis on functionality. Buildings and structures are created to be functional and efficient, with a central focus on addressing the needs of the people who will utilize them first.
The Eames House by Charles and Ray Eames is a perfect example of a building that prioritizes functionality. This compact, prefabricated house was intended to be simple, practical, and easy to maintain as the Eameses’ weekend hideaway. The interior is designed to be versatile and flexible, with built-in furniture and storage solutions to optimize space utilization. Outdoor living spaces, such as a patio and a roof deck, are also included in the design, allowing the occupants to connect with the surrounding scenery. The Eames House exemplifies how mid-century modern architecture can prioritize functionality while preserving style and beauty.
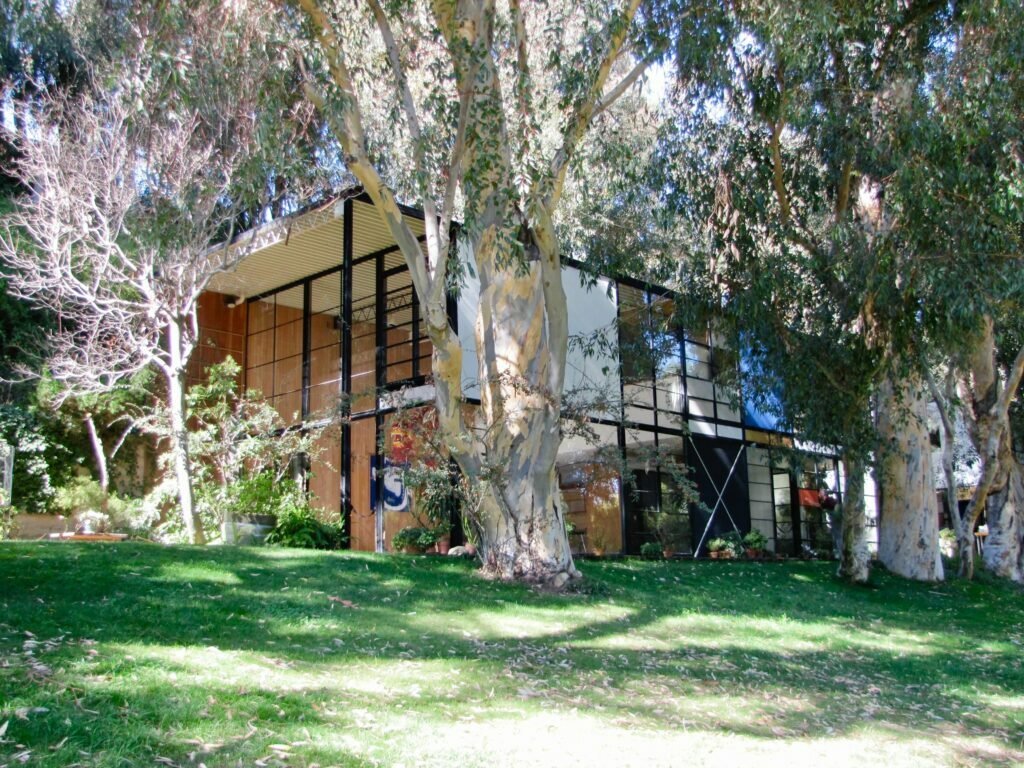
3. Use of open floor plans
Open floor plans were widely applied in mid century modern architecture to provide a feeling of flexibility and openness within a structure, as well as to let in natural light and establish a connection with the outside environment. Large windows and sliding glass doors were used to achieve this, along with the removal of unnecessary walls and partitions.
The Miller House, designed by Eero Saarinen, serves as an illustration of a structure that uses an open floor plan. The Miller family, who were Saarinen’s clients, commissioned him to construct this modernist home, which is located close to Columbus, Indiana. The house is built on a concrete slab and features a series of interconnected rectangular volumes that are clad in brick, stone, and glass. The interior areas are planned such that they transition smoothly from one room to the next, which contributes to a feeling of openness and flexibility within the home and enables the residents to fully appreciate the surroundings.
4. Changes in elevation
To add drama and fascination inside the house, architects of this time tended to use indoor elevation variations. Instead of separating the spaces with walls, split-level floor designs, usually connected via steps or ramps, were used to divide the different living areas of the home.
Fombertaux House is an exceptional example of Mid Century Modern architecture’s rarest jewel. Located on Sydney’s North Shore, an area bristling with some of the finest mid-century houses in Australia, this family house provides some of the best examples of split-level floor architectural achievement with living areas arranged on open platforms that spiral around the central stair.
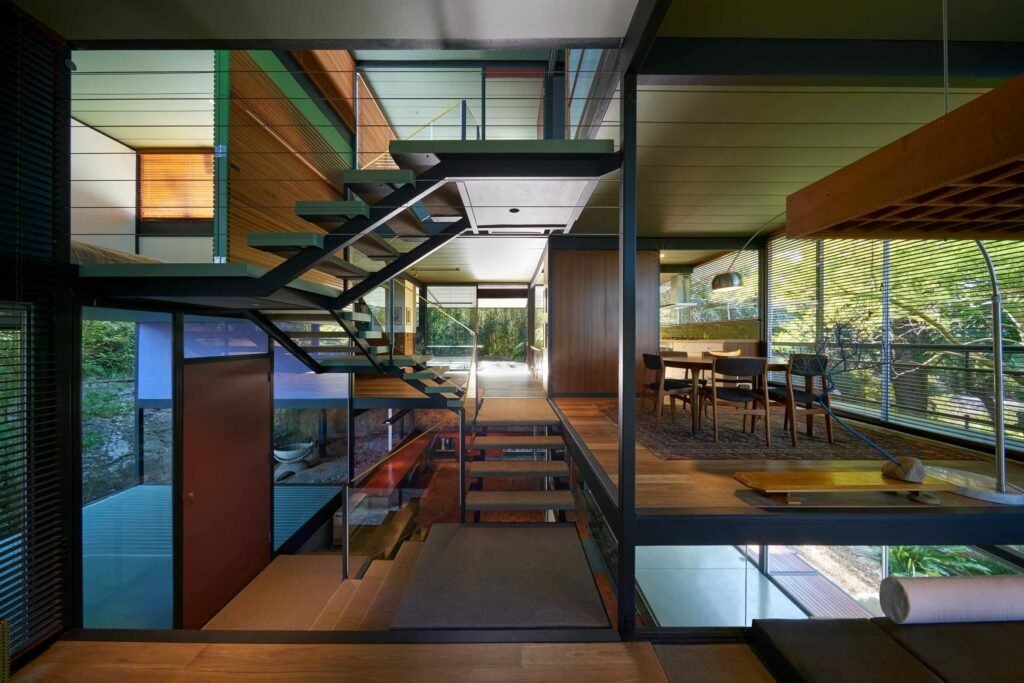
5. Connection to the surrounding landscape
House plans for mid-century modern dwellings are designed to be integrated into their surroundings rather than as impositions on the natural order of things.
Many mid-century modern buildings are meant to blend in with their environment, with wide windows and outdoor living spaces that allow people to connect with nature. Architects integrate nature into their designs by either planting ornamental plants or using them to serve as functional features of the house. Oftentimes, the design will include waterworks or infinity pools.
Frank Lloyd Wright’s Fallingwater house is the epitome of a structure that blends in with its surroundings. The design of this hillside home, which fades in with the nearby trees and rock outcroppings, provides an unmatched unique feeling of harmony with the landscape.
04
of 057 Most Famous Midcentury Modern Architects
1. Frank Lloyd Wright
Frank Lloyd Wright was an American architect who is considered one of the pioneers of the mid-century modern movement. In many ways he lay the groundwork for modernism in America and beyond, despite the fact that the majority of his work was done before the midcentury era. In direct contrast to the perceived coldness of the International Style, his “organic architecture” ideology highlighted the value of nature and the human body in design.
If you would like to learn more about who we call both the father of modern architecture and the greatest American architect of all time, there is an exquisite book that brings all of Frank Lloyd Wright’s surviving homes together in a collection of vibrant photographs, floor plans and archival images made by Wright scholars and experts.
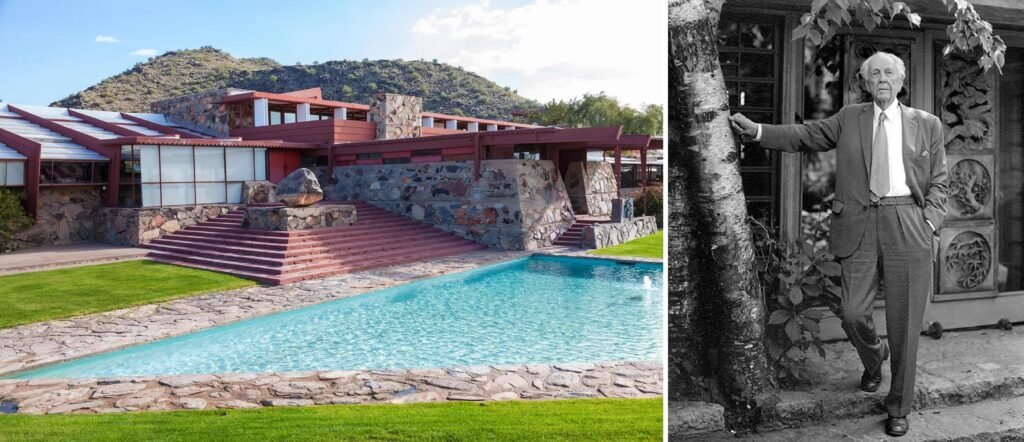
2. Richard Neutra
Richard Neutra was born in Vienna in 1892 and attended the Technische Hochschule (Vienna University of Technology) from 1911 to 1917. His work spanned five decades, and he can without a doubt be considered one of the most significant architects of the mid-century as well as the entire twentieth century.
Neutra played a key role in establishing modernism in Southern California and other parts of the world. His lavish modernist houses inspired countless architects throughout his career, making the Times magazine call him “a prophet of clean, crisp modernism”.
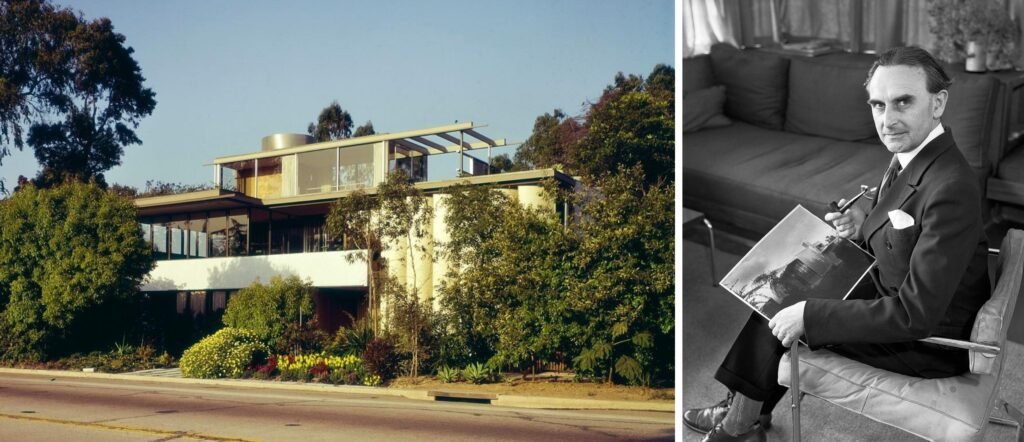
3. John Lautner
John Lautner was born in Michigan, in 1911. Lautner was hired by Frank Lloyd Wright in 1933 and worked with him until he opened his own firm in Los Angeles in 1940.
John Lautner constructed around 100 structures throughout his career, the majority of which were private homes. They were all experimental and showcased Lautner’s inventiveness and originality. The Foster House (1950), the Carling House (1947), and the Malin House, also known as Chemosphere (1960), are a few of these residences. Along with the Stevens House (1968) in Malibu Bay Colony, California, John Lautner also created the Sheats/Goldstein House (1963) in Los Angeles, California.
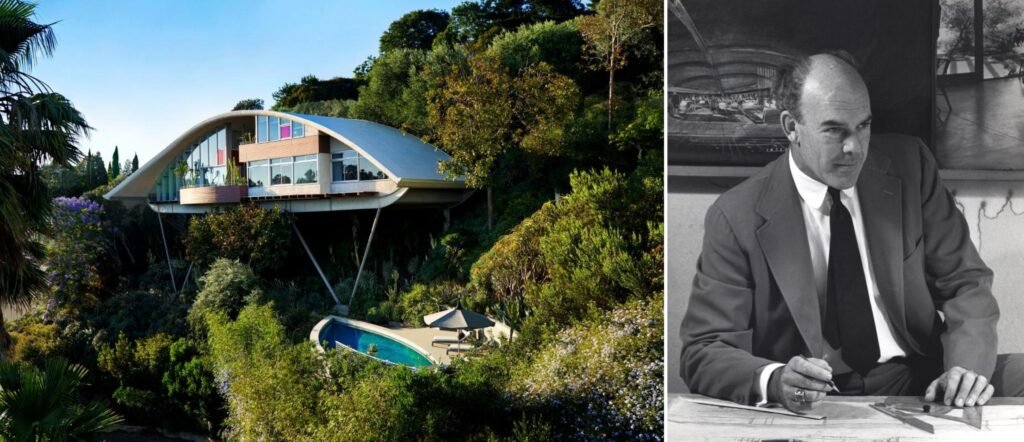
4. A. Quincy Jones
Archibald Quincy Jones, also known as “Quincy,” was a prominent architect, educator and critic from Kansas City, Missouri. He received his B. Arch from the University of Washington and worked in various firms before opening his own firm in 1945. He specialized in designing residential homes, particularly merchant-built houses. Some of his notable projects include The Case Study Houses n. 24, and steel houses in San Mateo, California for builder Joseph L. Eichler.
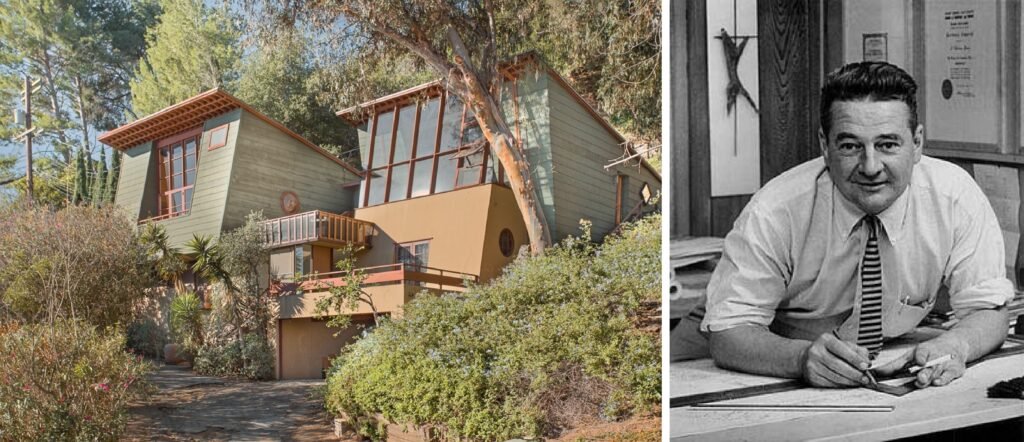
5. Oscar Niemeyer
Oscar Niemeyer was born in Rio de Janeiro in 1907 and would has undoubtedly made a lasting impact on the architectural landscape there and around the world. Among his projects was the United Nations Headquarters in New York, which he designed with Le Corbusier. Italy to Algiers were just a few of the other countries where designs were created. According to him, he pursued architecture along the lines of the old examples, with beauty overriding the limits of the rational construct.

6. Norman Jaffe
Throughout the course of his career, Norman Jaffe designed over 100 homes on Long Island, New York. His work is characterized by many of the hallmarks of the mid-century modern style by its deep connection to nature and infusing of indoor and outdoor spaces. He is regarded as a pioneer of the Long Island school of architecture, a collection of modernist designers active in Long Island in the 1950s and 1960s who were significantly influenced by Frank Lloyd Wright’s creations and the Case Study Houses initiative. His structures have been included on the National Register of Historic Places in a number of instances.
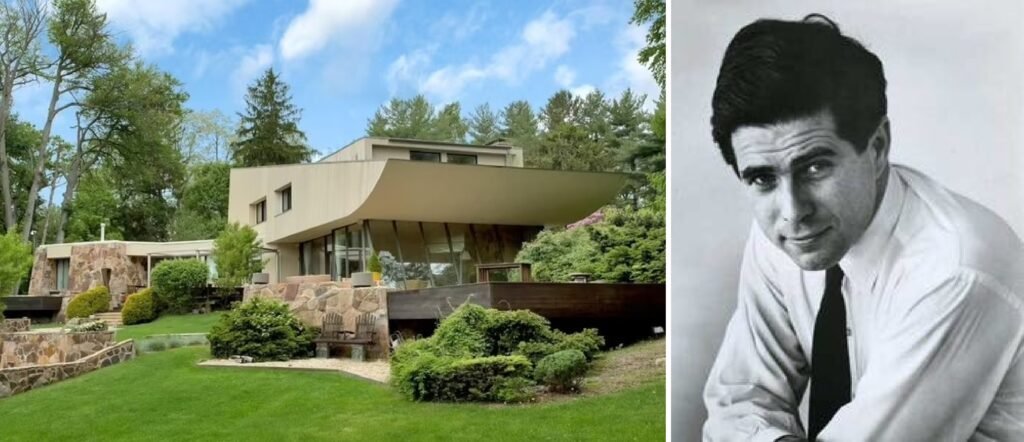
7. Raymond Kappe
Kappe founded his solo firm in Brentwood, California, where he designed a large number of custom-built homes based on modular systems, after earning his degree from the University of California at Berkeley in 1951 and completing a two-year apprenticeship under Carl Maston in 1954.
The majority of his dwelling projects employ wood and emphasize the connection between indoor and outdoor living in a particularly Southern Californian mid-century modern style.
Since the beginning of his work, he has concentrated on creating prefabricated alternative architectural solutions. In addition, Raymond Kappe is the head of the architecture department at California State Polytechnic University and founded the Southern California Institute of Architecture in 1972. (SCI-Arc).

05
of 05People Also Ask These Questions About Mid Century Modern Architecture
Q:Is Frank Lloyd Wright mid-century modern?
A: Frank Lloyd Wright’s work is considered mid-century modern. His work emphasized nature, family, and lifestyle, and he mentored most of mid century modern famous architects. Wright is regarded as the father of American modernism thanks to the more than a thousand architectural projects he created that paved the way for modern and current designs.
Q:What defines mid-century modern architecture?
A: Mid-century modern architecture and design was born out of the unique aesthetic that emerged during the 1950s and 1960s. The Midcentury Modern movement was characterized by simple forms, natural materials, and a lack of ornamentation, with the aim of simplifying life.
Q: What inspired mid-century modern architecture?
A: Essentially, midcentury modern designs combine sleek shapes with organic lines, using new materials and methods in order to reimagine traditional furniture. Think skinny peg legs on dressers and tables. In spite of their futuristic appearance, the looks didn’t deviate too much from the past.
